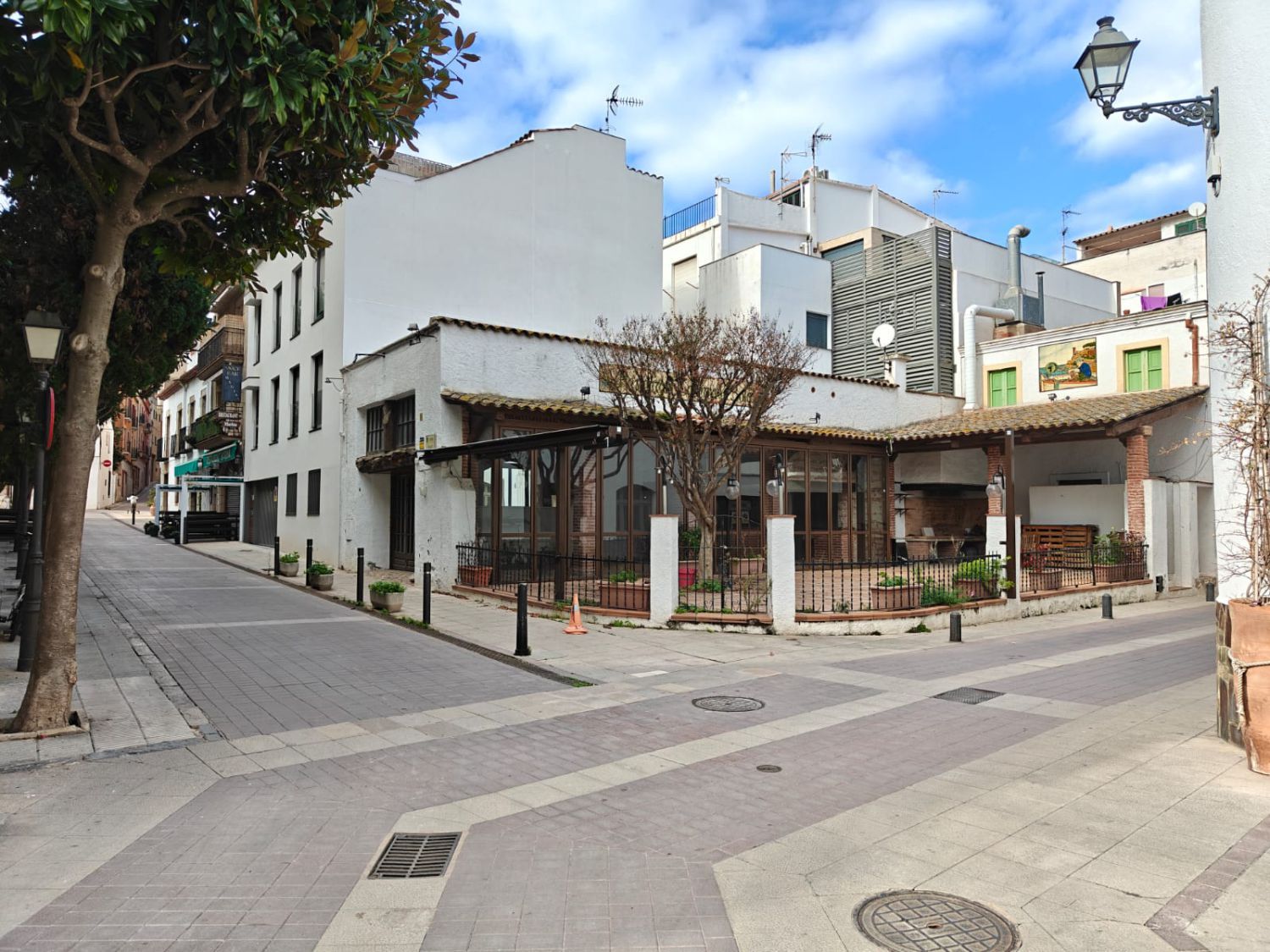Haus oder Chalet an Tossa de Mar pueblo
GRAN OPORTUNITAT AL CENTRE DE TOSSA DE MAR DES DE 400.000 € Solar cantonera amb dues edificacions al centre de Tossa de Mar - Una oportunitat única i irrepetible Presentem un solar urbanitzat amb dues edificacions existents situat en una de les cantonades més privilegiades del centre de Tossa de Mar. Un enclavament únic per gaudir d'un dels pobles més autèntics i emblemàtics de la Costa Brava. A tan sols 2 minuts caminant de la platja i 5 minuts de la muralla medieval de Vila Vella, aquesta propietat és un actiu excepcional per a famílies que vulguin crear el seu habitatge ideal en una zona immillorable. Descripció del solar i edificabilitat La parcel·la cantonera acull dues edificacions antigues (Possibilitat de compra per separat) que permeten múltiples opcions urbanístiques: Edifici VERMELL (450.000 €) - Façana a carrer: 6 m - Façana a pati: 10 m - Edificabilitat: PB + 2 plantes pis + sotacoberta - Superfície per planta: 60 m² - Sotacoberta: 24 m² - Jardí privat Una oportunitat excepcional de disposar d'un ampli espai exterior privat en ple centre del poble. ________________________________________ Edifici VERD (400.000 €) - Façana principal: 5,70 m - Façana lateral: 10,50 m - Edificabilitat: PB + 2 plantes pis + sotacoberta - Superfície per planta: 64 m² - Sotacoberta: 24 m² - Pati privat exterior a planta baixa ________________________________________ Opcions de desenvolupament Segons la normativa, es permet: - Rehabilitar totalment les edificacions existents - Ampliar-les segons paràmetres urbanístics vigents - Substituir l'edifici actual per una nova promoció Això converteix aquest conjunt en un producte totalment versàtil, apte tant per a habitatges plurifamiliars o unifamiliars de gran categoria. ________________________________________ Per què és una oportunitat de mercat? - Ubicació cèntrica i privilegiada, a un pas de tot. - Parcel·la cantonera, amb llum, ventilació i visibilitat òptimes. - Tres façanes per edifici, ampli ventall de projectes possibles. - Pati gran privat, un luxe gairebé inexistent al nucli antic. Truca'ns sense Compromís per a més información i visites. 609314045 GRAN OPORTUNIDAD EN EL CENTRO DE TOSSA DE MAR DESDE 400.000 € Solar esquinero con dos edificaciones en el centro de Tossa de Mar ? Una oportunidad única e irrepetible. Presentamos un solar urbanizado con dos edificaciones existentes situado en una de las esquinas más privilegiadas del centro de Tossa de Mar. Un enclave único para disfrutar de uno de los pueblos más auténticos y emblemáticos de la Costa Brava. A tan solo 2 minutos andando de la playa y 5 minutos de la muralla medieval de Vila Vella, esta propiedad es un activo excepcional para familias que quieran crear su vivienda ideal en una zona inmejorable. Descripción del solar y edificabilidad La parcela esquinera alberga dos edificaciones antiguas (con posibilidad de compra por separado) que permiten múltiples opciones urbanísticas: ________________________________________ Edificio ROJO (450.000 €) - Fachada a calle: 6 m - Fachada a patio: 10 m - Edificabilidad: PB + 2 plantas piso + bajo cubierta - Superficie por planta: 60 m² - Bajo cubierta: 24 m² - Jardín privado Una oportunidad excepcional de disponer de un amplio espacio exterior privado en pleno centro del pueblo. ________________________________________ Edificio VERDE (400.000 €) - Fachada principal: 5,70 m - Fachada lateral: 10,50 m - Edificabilidad: PB + 2 plantas piso + bajo cubierta - Superficie por planta: 64 m² - Bajo cubierta: 24 m² - Pati privat exterior a planta baixa ________________________________________ Opciones de desarrollo Según la normativa vigente, se permite: - Rehabilitar completamente las edificaciones existentes - Ampliarlas según parámetros urbanísticos - Sustituir los edificios actuales por una nueva promoción Esto convierte el conjunto en un producto totalmente versátil, apto tanto para viviendas plurifamiliares como unifamiliares de gran categoría. ________________________________________ ¿Por qué es una oportunidad de mercado? - Ubicación céntrica y privilegiada, a un paso de todo. - Parcela esquinera con luz, ventilación y visibilidad óptimas. - Tres fachadas por edificio, gran potencial de proyecto. - Amplio patio privado, un lujo casi inexistente en el casco antiguo. Llámanos sin compromiso para más información y visitas: 609314045 GREAT OPPORTUNITY IN THE CENTRE OF TOSSA DE MAR FROM €400,000 Corner plot with two buildings in the centre of Tossa de Mar ? A unique and unrepeatable opportunity. We present an urbanised corner plot with two existing buildings, located in one of the most privileged areas in the heart of Tossa de Mar. A unique setting to enjoy one of the most authentic and iconic towns on the Costa Brava. Just a 2-minute walk from the beach and a 5-minute walk from...
- 212 m²



