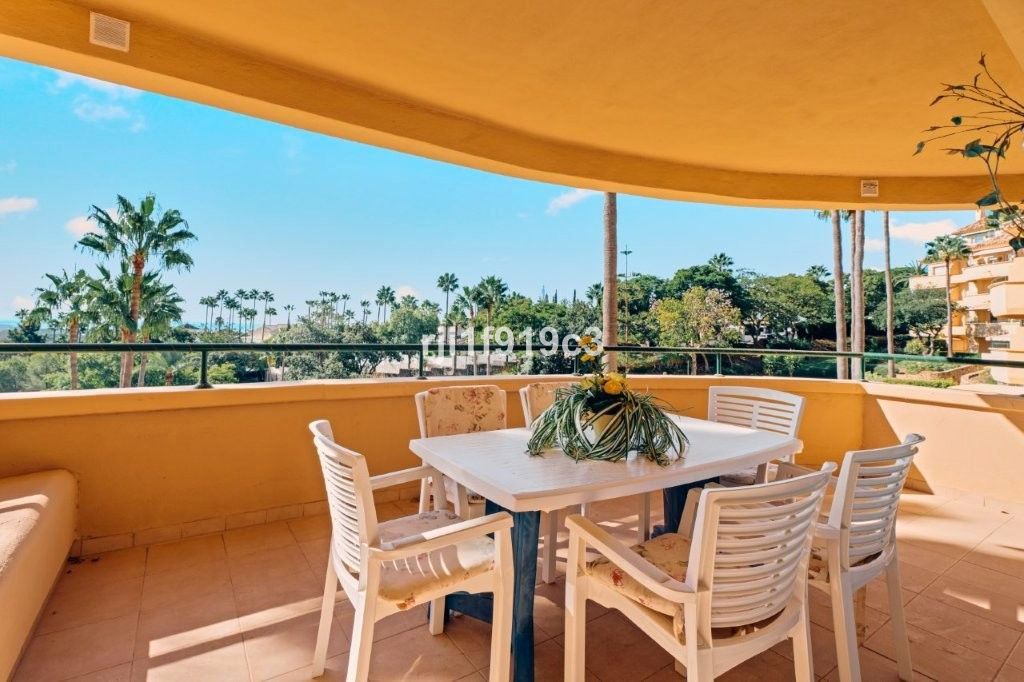Apartamento en Avenida de las Cumbres, Elviria
Este hermoso apartamento de esquina te ofrece una luz natural abundante que llena cada rincón de sus 3 dormitorios y 2 baños. Al entrar, te recibe un acogedor hall de recibidor que da paso a una cocina amueblada con una terraza adyacente, perfecta para disfrutar de desayunos con vistas. El amplio salón-comedor fluye armoniosamente hacia una terraza encantadora que te permite relajarte y contemplar el mar en cualquier estación del año. Este hogar cuenta con comodidades como aire acondicionado, calefacción central, persianas electricas y elegantes suelos de mármol en toda la propiedad. Para mayor comodidad, dispone de plaza de aparcamiento y trastero. Los jardines comunitarios, un oasis tropical, rodean varias piscinas ideales para el relax y el ocio. Además, el complejo ofrece un campo de golf de 9 hoyos, canchas de tenis, gimnasio y campo de prácticas, brindando múltiples opciones recreativas. La casa club, con su famoso restaurante El Lago y vistas a un lago sereno, es el lugar perfecto para desconectar y disfrutar de momentos especiales. Ubicado a pocos minutos en coche de la playa de Elviria y junto a Greenlife Golf, este apartamento combina tranquilidad y accesibilidad. El cercano Centro Comercial Elviria ofrece una amplia variedad de tiendas, bares, restaurantes y servicios, mientras que colegios internacionales y alemanes están a solo 10 minutos. La ciudad de Marbella, Puerto Banús y el aeropuerto de Málaga están a corta distancia, garantizando una excelente conectividad.
- 3 habs·
- 2 baños·
- 125 m²·
- 1ª planta


