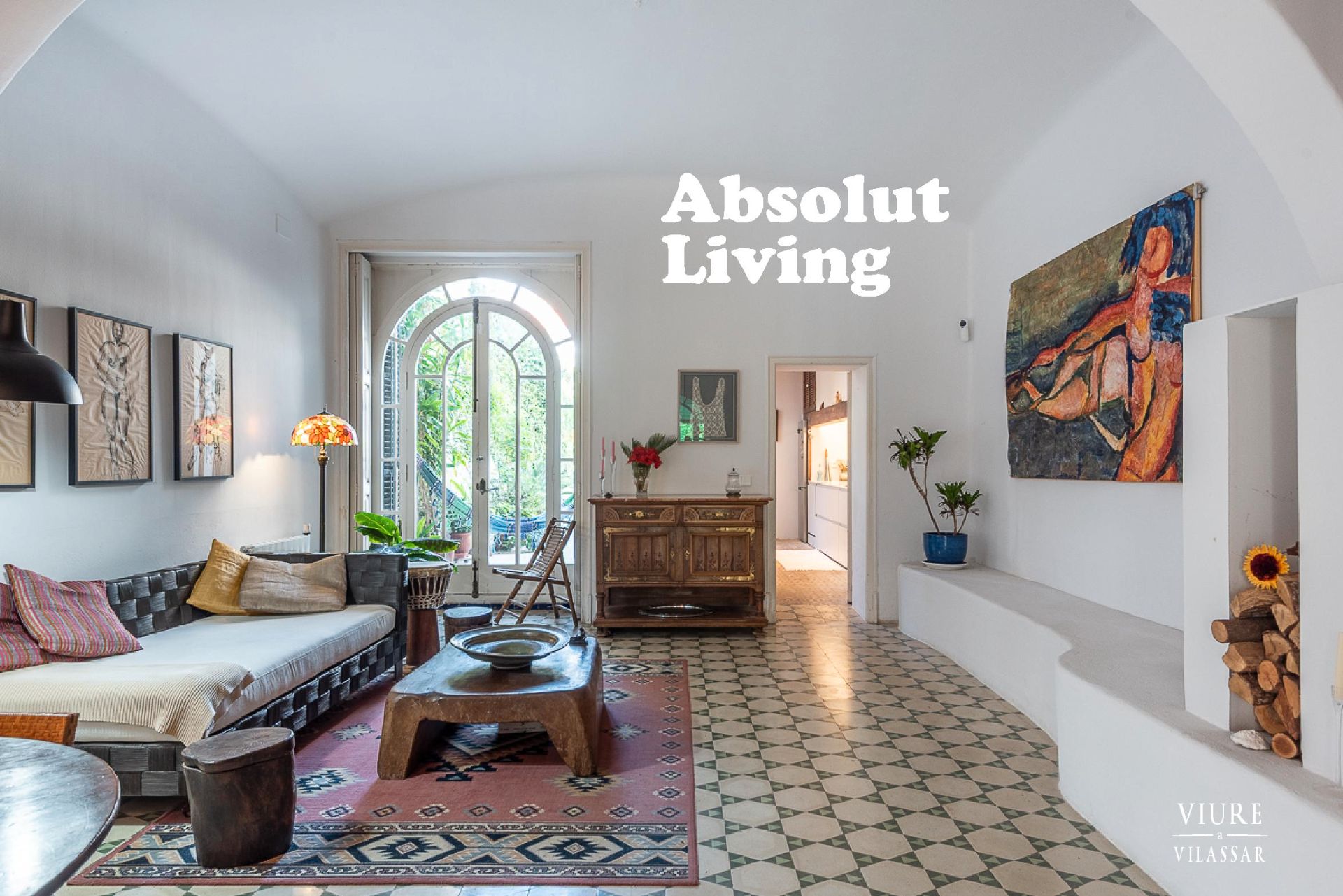Finca rústica a Carrer de Sant Magí, Veral d'Ocata
Living a unique experience Viure a Vilassar presents a magnificent Modernist-style house, designed in 1925 by the architect Eduard Ferrés i Puig (1872-1928). This three-story home, with 190 square meters of gardens, is located in the heart of the old town, on the most charming and uniquely beautiful street in Vilassar de Mar. The house has 317 square meters of living space and sits on a 361-square-meter plot with access from two parallel streets. From the entrance gate, one enters the property through its lovely garden, where, opposite the main door, there is a spacious summer terrace with a stone balustrade. Entering the house through a semicircular arched doorway, one arrives at the entrance hall. Through a stained-glass window painted by the architect himself, one can see the grand living and dining room. The hall features magnificent marble columns, original hydraulic tile floors, and a stately wooden staircase. The stairwell is a useful storage space perfectly integrated into the style of the house. The entrance hall has two doors. One opens into a relaxing sitting room with a bay window featuring three bay windows, offering views of the garden and flooding the room with light. A second door in the entrance hall leads into the spacious 34m² living-dining room, where the two areas are clearly distinguishable. The dining area has a coffered wooden ceiling covered with ceramic tiles decorated with ornamental motifs, while the living room has a vaulted ceiling. The dining room has direct access to the garden through a beautiful paneled door . The ground floor also includes a large kitchen with three windows overlooking the garden, a toilet, and a utility room. At the far end of the garden is a three-story outbuilding: a ground floor with a large, traditional laundry room, a spacious parking area on the upper floor, and a rooftop terrace/solarium above it. Ascending the elegant wooden staircase, two charming oval windows, at each side of the stairs welcome visitors to the first floor. To the right, we access the 38m² master bedroom with en suite bathroom, (it can be used also as children’s room) which opens onto a small private terrace overlooking the tranquil back garden. Facing the main facade and overlooking the garden is the second master suite with en-suite bathroom. On the second floor, facing the sea, there is a large, multipurpose 34m² room with mullioned windows, allowing for various uses. At the rear of the property, there is a 21m² bedroom with an en-suite bathroom. The house has been recently renovated, enhancing its comfort and modernizing its facilities, while preserving its original details, warmth, and prestige that make it unique and so characteristic of its era: hydraulic tile floors, high ceilings, the warmth of the mullioned windows with their traditional Mallorcan wooden shutters, the staircase and coffered ceilings of carved Wood. In the dining area there is a modern and efficient fireplace. The decorative wall and ceilings of the main rooms with their Catalan and hand-vaulted mouldings, the magnificent oval windows in the staircase, the glass doors in the living rooms, and the tall double doors in the bedrooms. The house has central heating and the utilities: electricity, gas and wáter, all at the tenant's expense. The house is rented furnished for a period of 11 months. The rental price includes cleaning twice a week and gardening once a month. To secure the rental, payment for the current month and a security deposit equivalent to three months’ rent will be required. The house will be available from February 1, 2026. This date may be brought forward if needed by the tenants. Pet admission is subject to individual circumstances. There is also a strong and vibrant international community living here. Ideal for living in Vilassar
- 4 habs·
- 4 baños·
- 358 m²·
- Pàrquing

